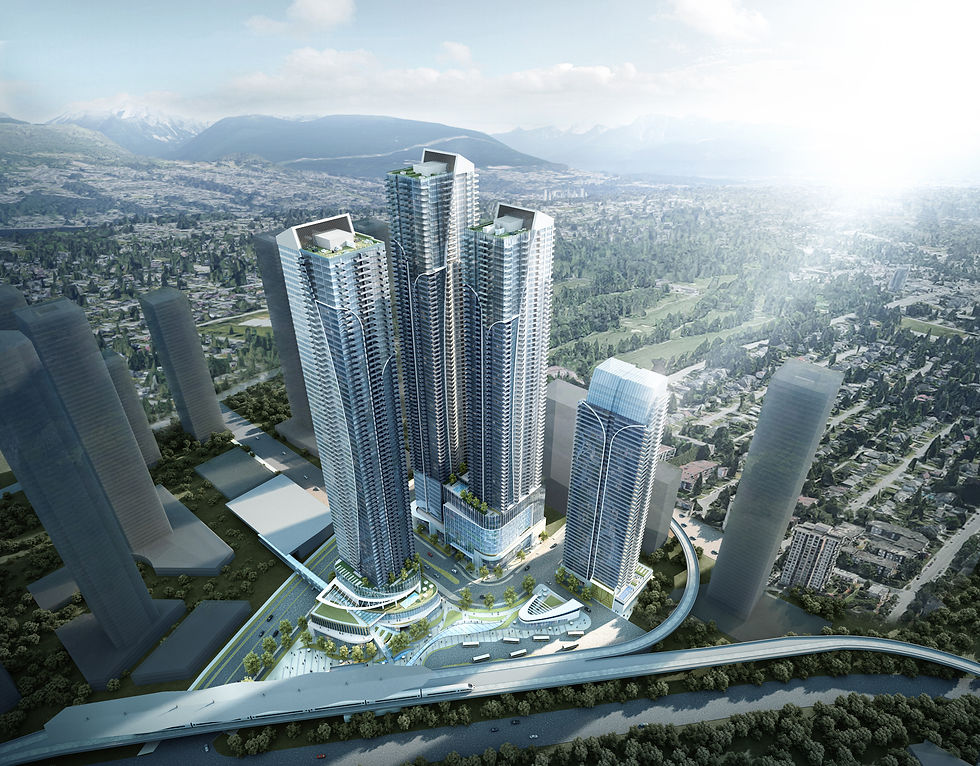
LOUGHEED DEVELOPMENT
Burnaby, British Columbia, Canada
The development is comprised of three landmark towers (2,800+/- residential units) and podium connected by pedestrian bridges. The tower heights adhere to the layered approach to create a natural skyline relationship that respond to the triangular shape of the intersection. The mixed-use offerings in each tower aim to
attract and provide for a vibrant lifestyle for residents and users.
The architecture language represents the livability initiative by presenting urban towers as an
ensemble of nature, like Calla Lilies, that bloom with beauty and elegance. The blending of the
three buildings becomes a stronger skyline as the composition of height and form compliment and
frame one another. The body of the towers take on natural curves and flairs to emulate the petals
of the flower. The layering of solid and void and transparencies in between create the natural
textures of nature.
The podium skin and roof terraces take on leaf-like patterns which extend seamlessly into the
landscape design. The Transit Plaza boundaries are maximized with the connection of the skybridge
ribbon allowing for pedestrians to filter in and through the site, activating all vital veins of
the development and the Lougheed core. The terraced massing of the podium and embracing gesture of
the skybridge ribbons provide human-scale comfort against the scale of the towers.
The Amenity offered is centralized within the second floor of the east tower and conveniently
linked by pedestrian sky bridges. This creates a focal point and sense of community. The Amenity
spaces both indoor and outdoor are extensively planned to create an urban lifestyle through
activity, convenience and community. The Amenity include swimming pool, hot-tub, gym, sports area,
function rooms, children play areas, pet areas, outdoor patios with BBQ and rest areas and urban
gardens. Roof decks are offered both on the east and south parcel overlooking the vibrant plaza
space below.
Upon completion, the development is anticipated to generate over 1,400 permanent jobs.
Specifically, the proposed hotel within the East Tower will be comprised of approximately 200 rooms
and will include a restaurant, ballroom, meeting rooms and other amenities. Hotel operations will
require the creation of 160 to 180 jobs, 140 of which will be full-time positions including
management, sales, marketing, food and beverage, events/banquets, housekeeping, and engineering/
maintenance staff.
The proposed office building within the West Tower will occupy 10 floors and is expected to
accommodate approximately 1,240 jobs.
In addition to the permanent employment opportunities this project will ultimately generate, a
substantial number of on-site construction related jobs will also be created throughout the
project’s phased construction.








