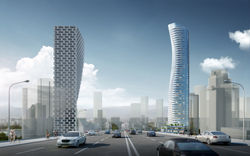
601 Beach Crescent
Vancouver, British Columbia, Canada
-
located at 601 Beach Crescent, Vancouver BC adjacent to the Granville Street Bridge
-
52-storey Tower
-
approximately 300 market homes within the tower
-
a total building height of 535 ft
-
152 non-market housing units
-
a podium with an 18,000-square-foot retail space
-
second-floor amenities for the affordable housing residents
-
extensive amenities with a pool on the podium rooftop for the market unit residents
-
The twisting lines in the proposed tower’s cladding echo the twist of its neighbour Vancouver House.
On the ground floor, 22,543 sq. ft. of commercial space is planned to help establish the new retail district anchored by the significant infusion of retail created by Vancouver House.
The podium massing take its shape as a response to the site context and constraints while trying to optimize the City’s vision of creating a vibrant public realm along Rolston to reinforce the commercial area of the Vancouver House development,” reads the design rationale. As for the building’s architectural expression, it is intended to replicate the motions of the dancing female form.
The design is inspired by movement and cladded with rhythm of materials. The ‘Dress’, which is the essential part of creating movement and dynamic gestures in the dance, is expressed in the facade design, through both graceful and strong details. The design simultaneously complements, contrasts and poses with its counterpart, the Vancouver House, to create a landmark gateway via Granville Street Bridge in and out of downtown. The forms are sculpted and poised, and through creating smooth, undulating curves on the body, one finds duality of form – elegant, graceful yet powerful and strong.
The project will have a total floor area of 449,444 sq. ft., giving it a floor space ratio of 7.23 times the size of its 62,168-sq-ft lot. There will be 442 underground vehicle parking spaces to support the activity generated by the development.















