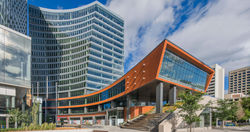
True North Square
Winnipeg, Manitoba, Canada
Completion Date: 2018-19
Square Footage: 760,000
Awarded to Perkins+Will through a design competition, True North Square is an unprecedented opportunity to create a unique neighbourhood around a memorable civic space in the heart of the City of Winnipeg.
A cohesive assemblage of buildings for a vibrant mix of uses define a bold city landmark that will profoundly transform the character and lifestyle of the downtown sports and entertainment district.
Capturing the unique sense and spirit of Winnipeg, True North Square addresses its unique location with a climate-responsive design for a place that will be comfortable for all ages and active year-round. The ambitious approach to the public realm design will provide meaningful connections to its urban context on multiple levels and for all modes of transportation.
Energy uses will be minimized by carefully considered building orientation and massing, responsible glazing ratios, triple-glazing, solar shading and an ambient loop heat pump system.
AWARDS
Winner, Design Competition
National Urban Design Awards
Royal Architectural Institute of Canada (RAIC), 2022
Steel Design Award
Canadian Institute of Steel Construction, 2019
 |  |  |
|---|---|---|
 |  |  |
 |  |
